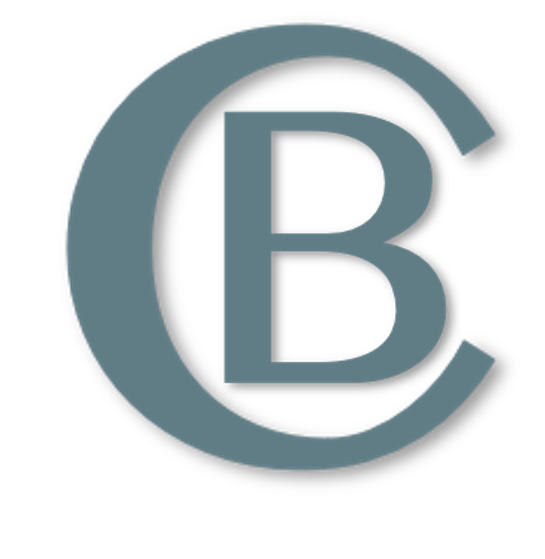3D Planning
Client: Hill Designs
Goal: Take CAD and elevation sketches and create 3D replica to scale with SketchUp. Add fully automated moving scenes with Lumion 3D rendering software.
PUBLISHED
2019
SERVICES
3D Architecture
INDUSTRY
Builder
01
Files & Overview
3D Planning often takes an abundant amount of data collecting with clients. Often there are CAD, older plans, emails and hand drawn ideas. Colaboration is key.
02
Organize & Implement
Often times changes in plan files overlap so it is important to map out, ask client questions when needed and make sure what I am replicating is the correct version.

Elevations

Floorplates

AutoCAD
04
Communication and Edits
Understanding the vibe of the property guarantees a better model and how I translate this to the viewer. This building was named They Collective. I immediately envisioned independent, tech and health minded crowd who are always up for walking next door to the pub right in the building.
03
Import & Present
When replica is complete, placing in Lumion or VRay gives the immersive aspect and even VR when client is able.
